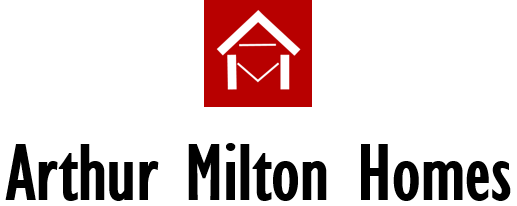Our plans are primarily Craftsman style and offer open, contemporary, light-filled interiors with many plans offering main level owner suites. Each professionally-designed home plan can be customized to suit most any desire or need.
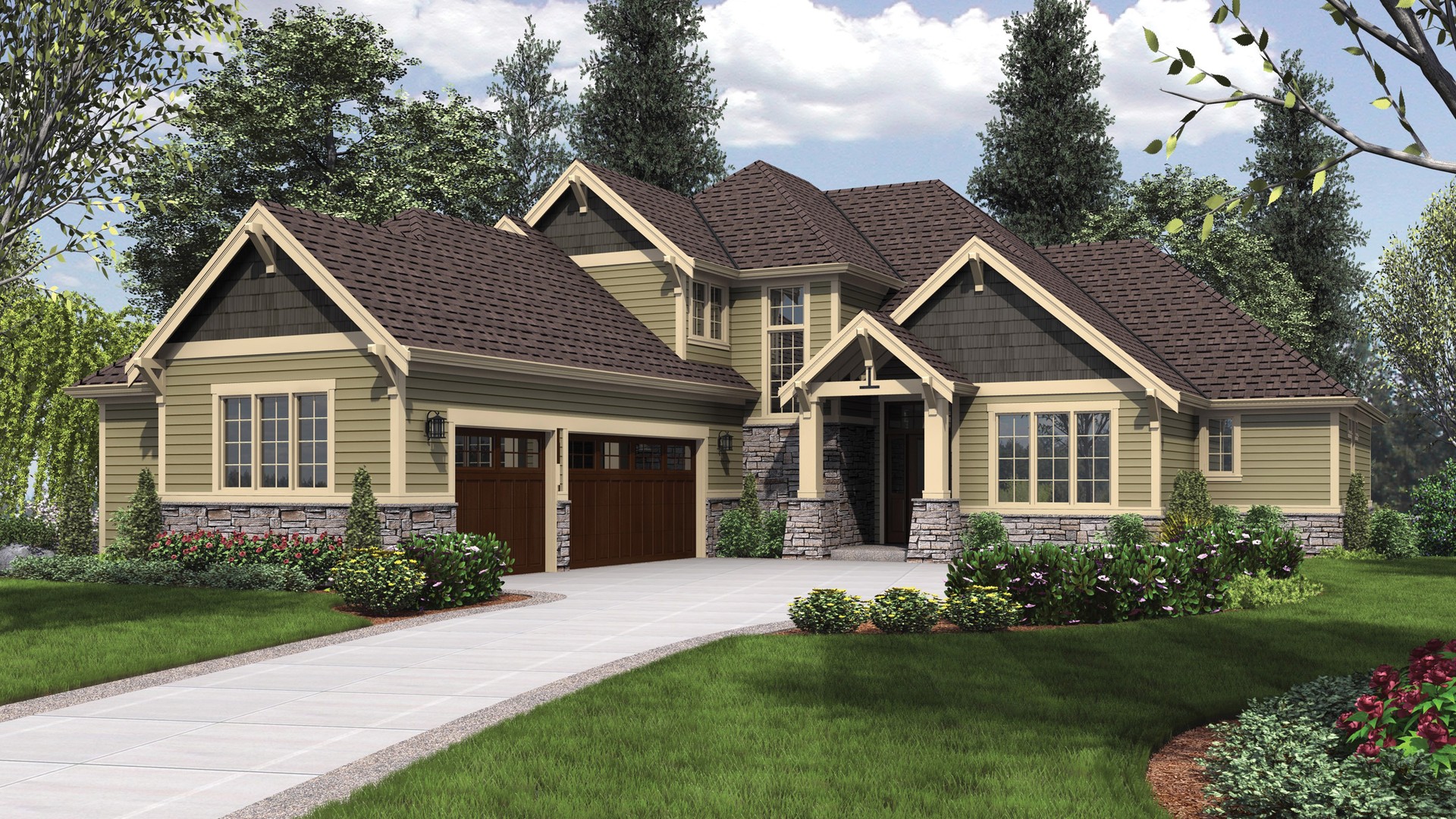
The Aldengate
Dual Master Suites on Main Level
3-4 Total Bedrooms + Den + Games Room
3.5 Baths
3 Car Garage + Workshop Area
3084 Square Feet – Enclosed Living Area
416 Square Feet – Covered Porches
841 Square Feet – Garage/Shop
Floor Plan and More Information
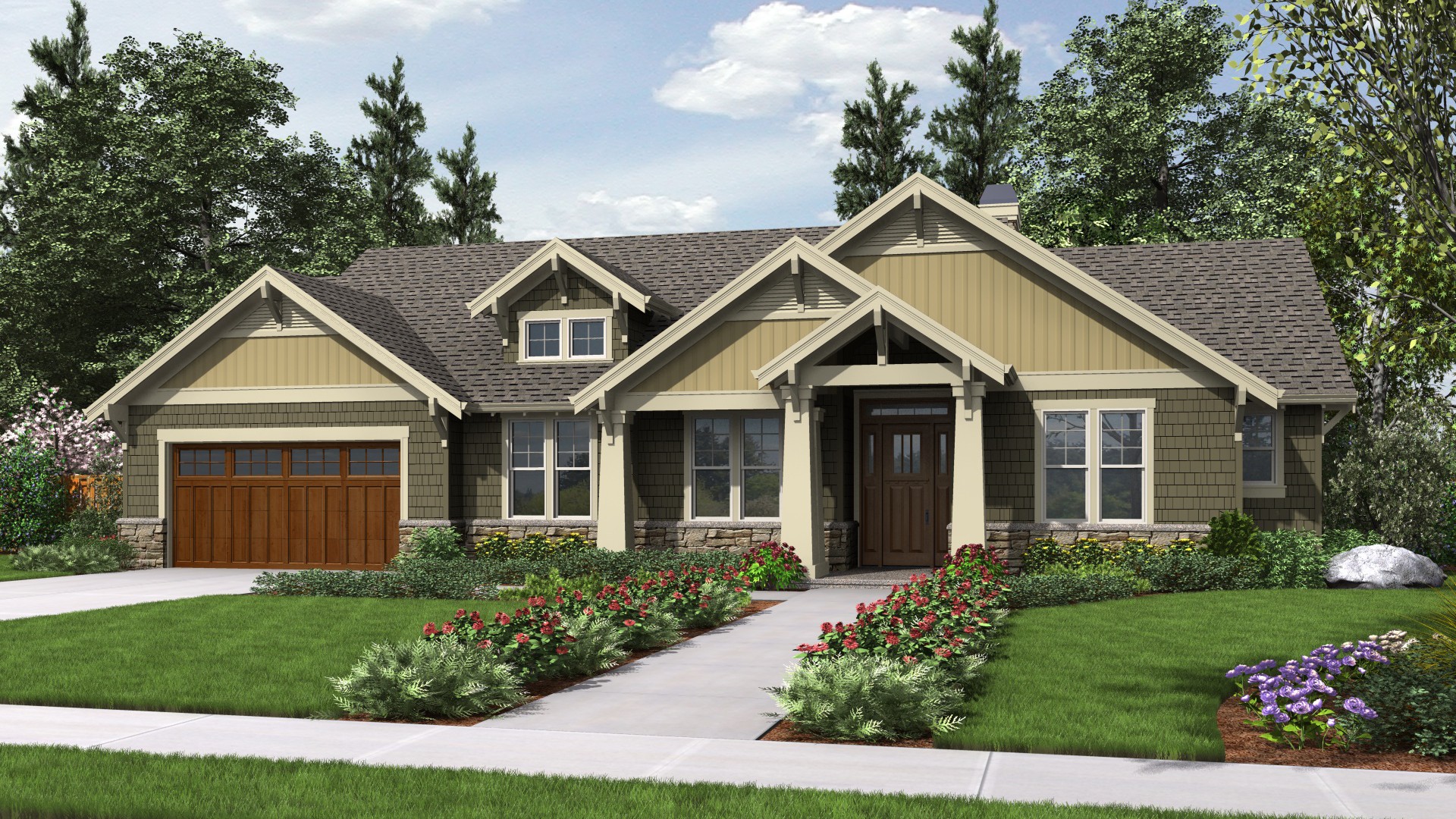
The Basswood
Open Floor Plan One Level Living
3 Bedrooms + Den
2 Full Baths
3 Car Garage (or 2 Car + Workshop)
1868 Square Feet – Enclosed Living Area
247 Square Feet – Covered Porches
758 Square Feet – Garage/Shop
Floor Plan and More Information
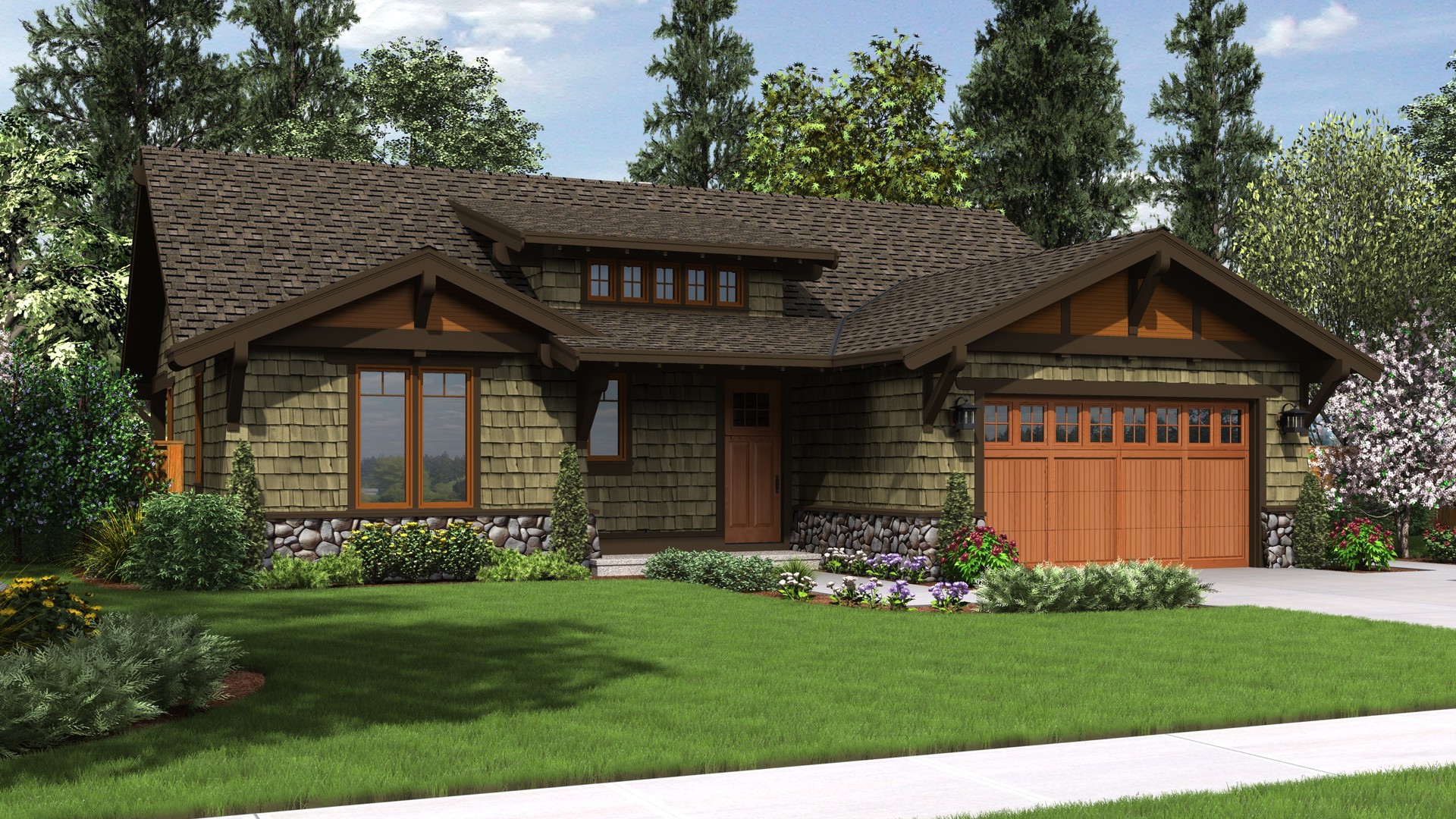
The Beechwood
Open Floor Plan One Level Living Level
3 Bedrooms (or 2 Bedrooms + Office)
3 Full Baths
2 Car Garage
1641 Square Feet – Enclosed Living Area
134 Square Feet – Covered Porches
471 Square Feet – Garage
Floor Plan and More Information
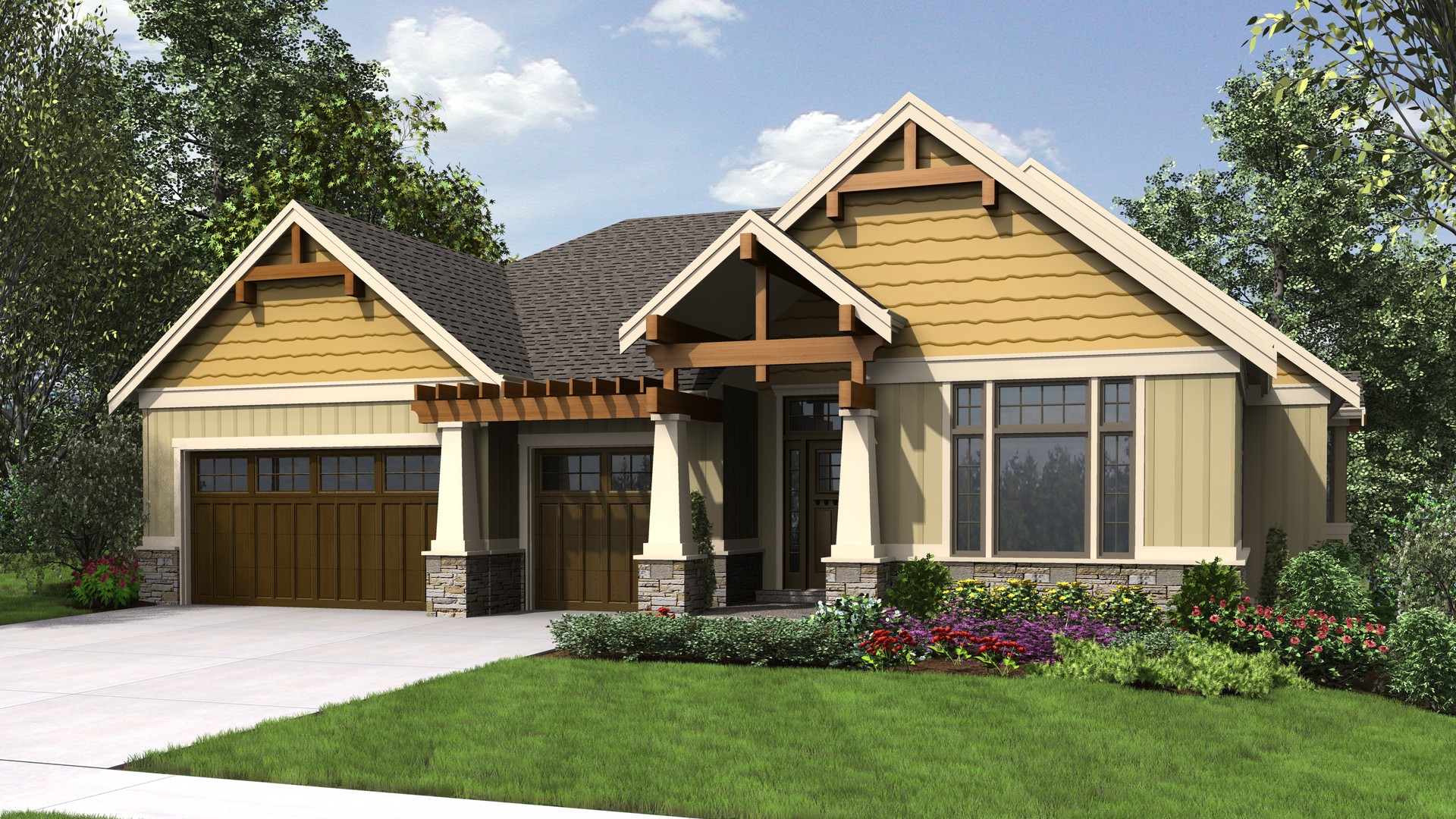
The Brookside
One Level Living with Walk-Out Lower Level
4 Total Bedrooms + Office + Wine Storage
3.5 Baths
3 Car Garage
3626 Square Feet – Enclosed Living Area
293 Square Feet – Covered Porches
691 Square Feet – Garage
Floor Plan and More Information
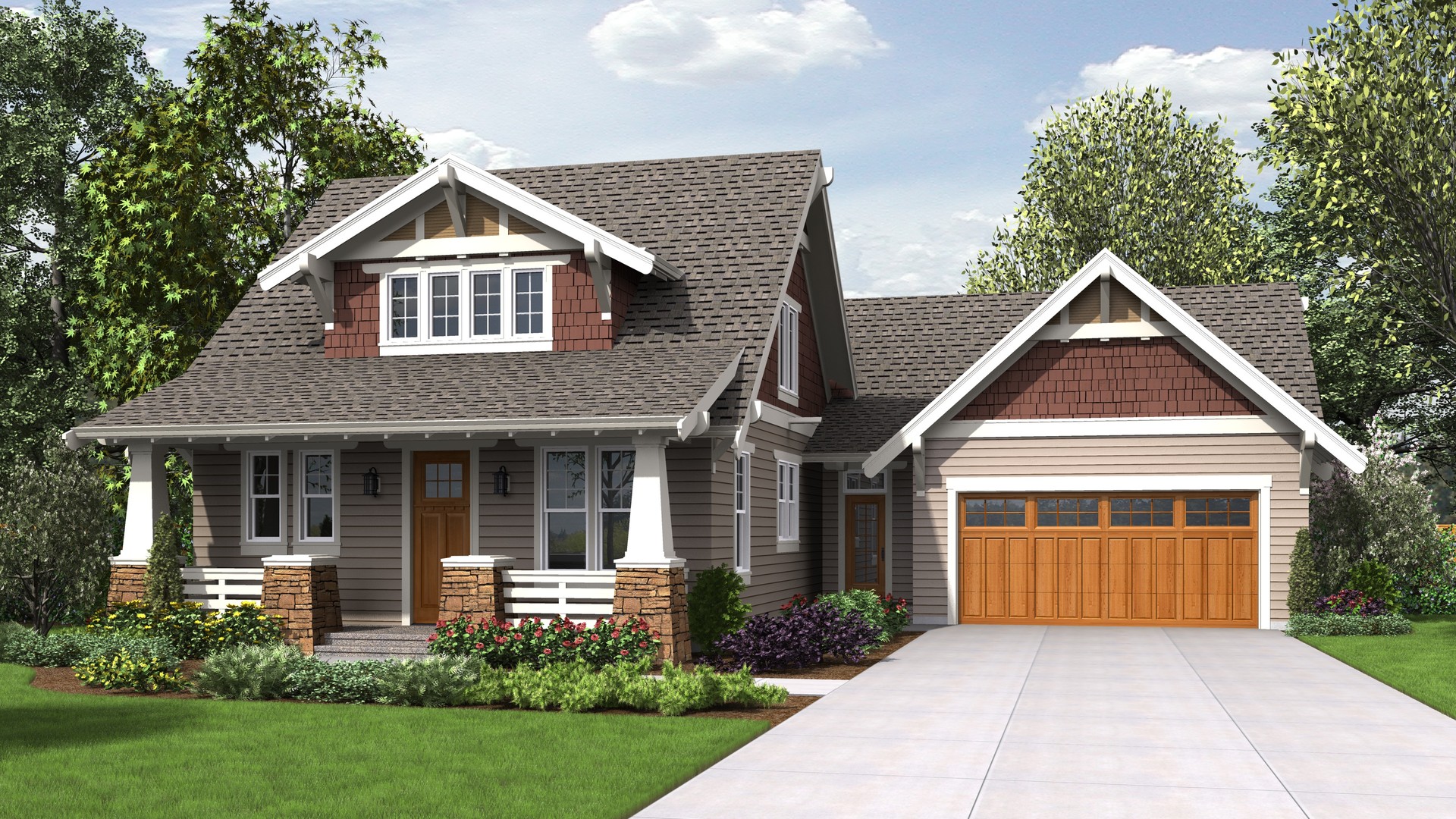
The Cedarbluff
Open Floor Plan with Main Level Master
3 Bedrooms + Office + Loft
2.5 Baths
2 Car Garage + Shop
2256 Square Feet – Enclosed Living Area
370 Square Feet – Covered Porches
639 Square Feet – Garage
Floor Plan and More Information
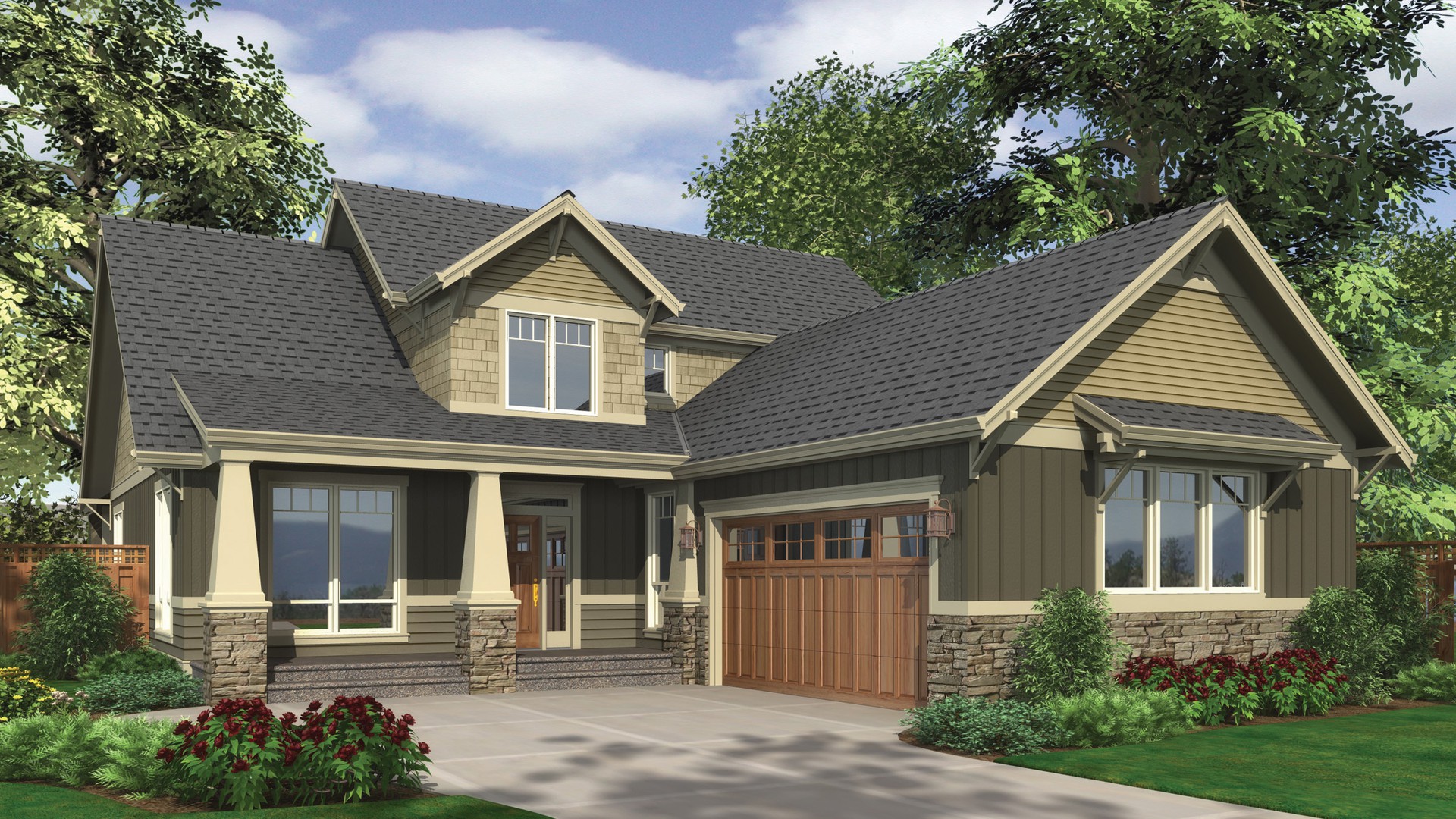
The Drakewood
Main Level Master Suite and Home Office
3 Bedrooms + Loft Study
2.5 Baths
2 Car Garage
2507 Square Feet – Enclosed Living Area
224 Square Feet – Covered Porches
455 Square Feet – Garage
Floor Plan and More Information
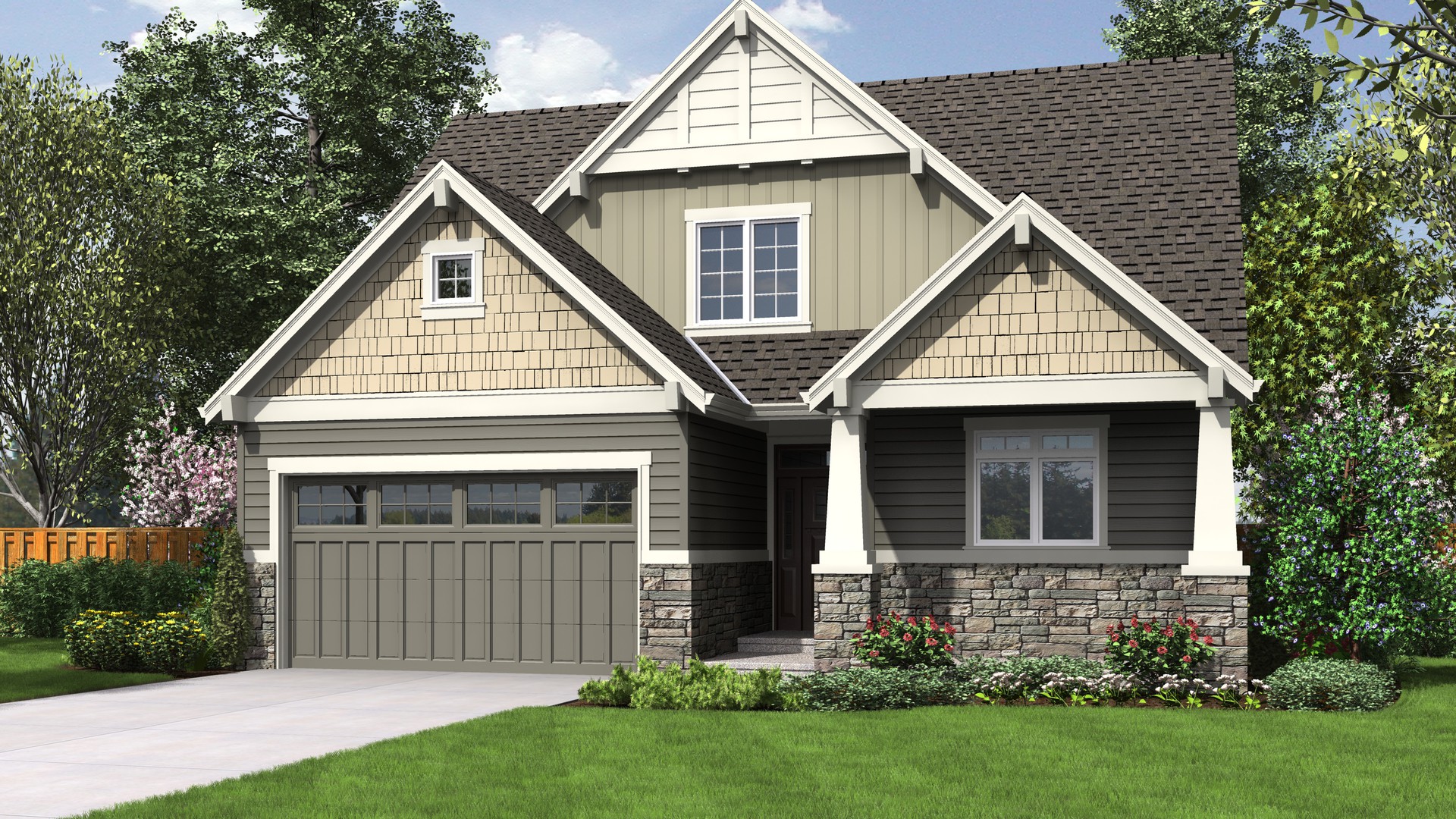
The Hillcrest
Open Floor Plan with Main Level Master Suite
4 Bedrooms (or 3 Bedrooms + Loft Area)
2.5 Baths
2 Car Garage
1912 Square Feet – Enclosed Living Area
229 Square Feet – Covered Porches
387 Square Feet – Garage
Floor Plan and More Information
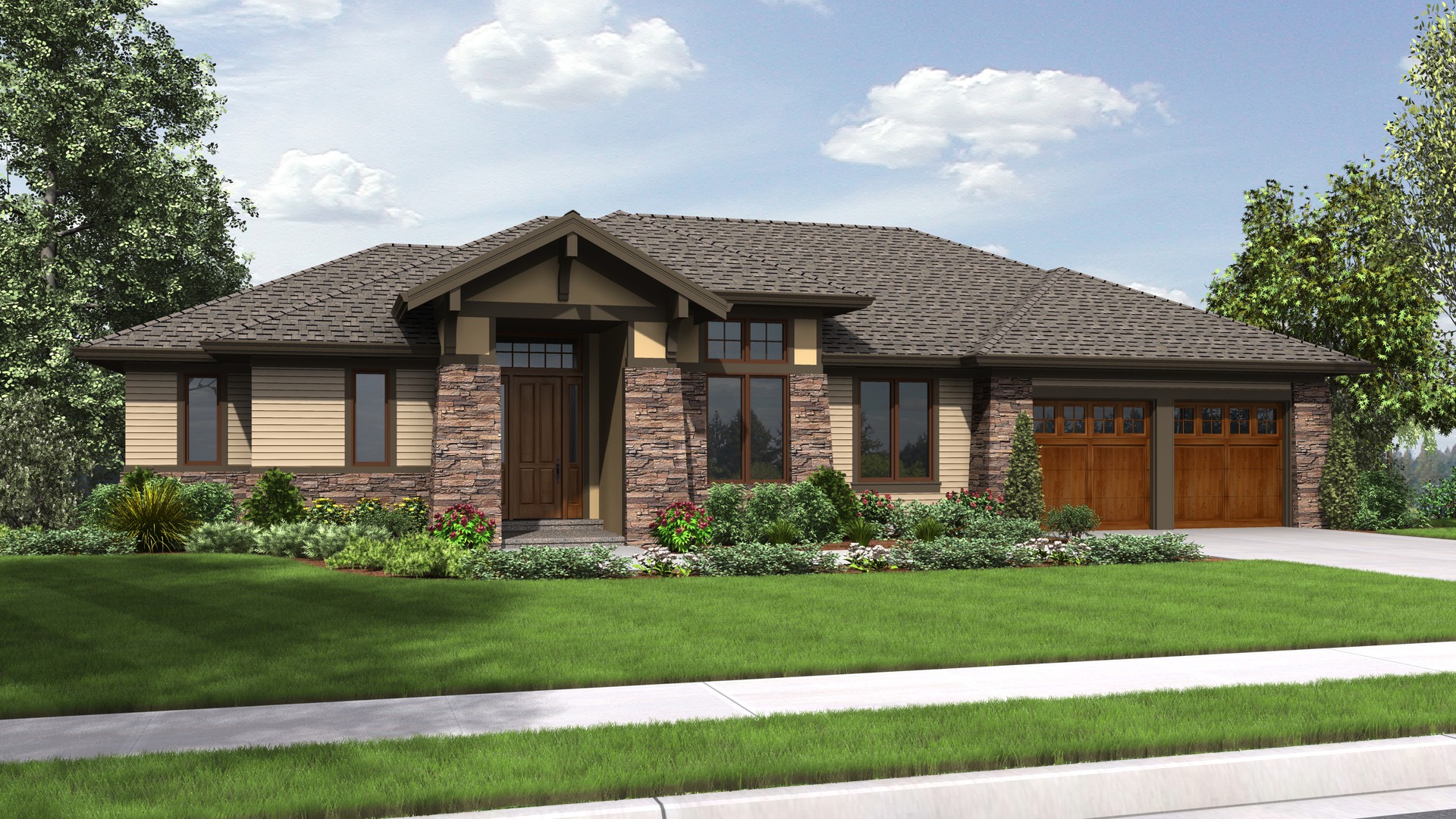
The Millridge
One Level Living with Walk Out Lower Level
3 Bedrooms + Den + Games Room
3.5 Baths
3 Car Garage (or 2 Car + Shop)
2694 Square Feet – Enclosed Living Area
241 Square Feet – Covered Porches
829 Square Feet – Garage/Shop
Floor Plan and More Information
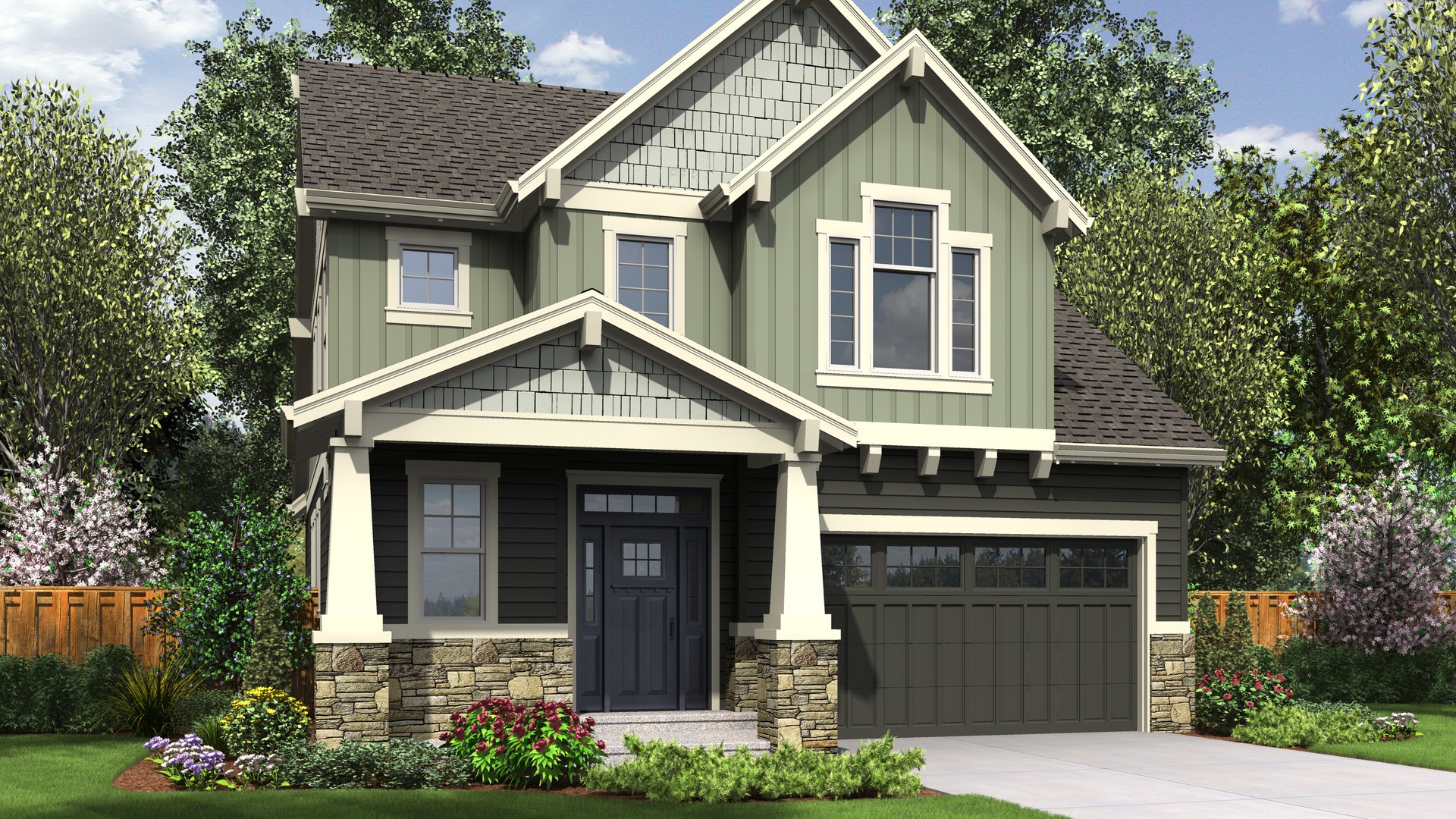
The Norwood
Open Floor Plan with Main Level Master
4 Bedrooms + Office + Loft Area
2.5 Baths
2 Car Garage
2128 Square Feet – Enclosed Living Area
101 Square Feet – Covered Porches
391 Square Feet – Garage
Floor Plan and More Information
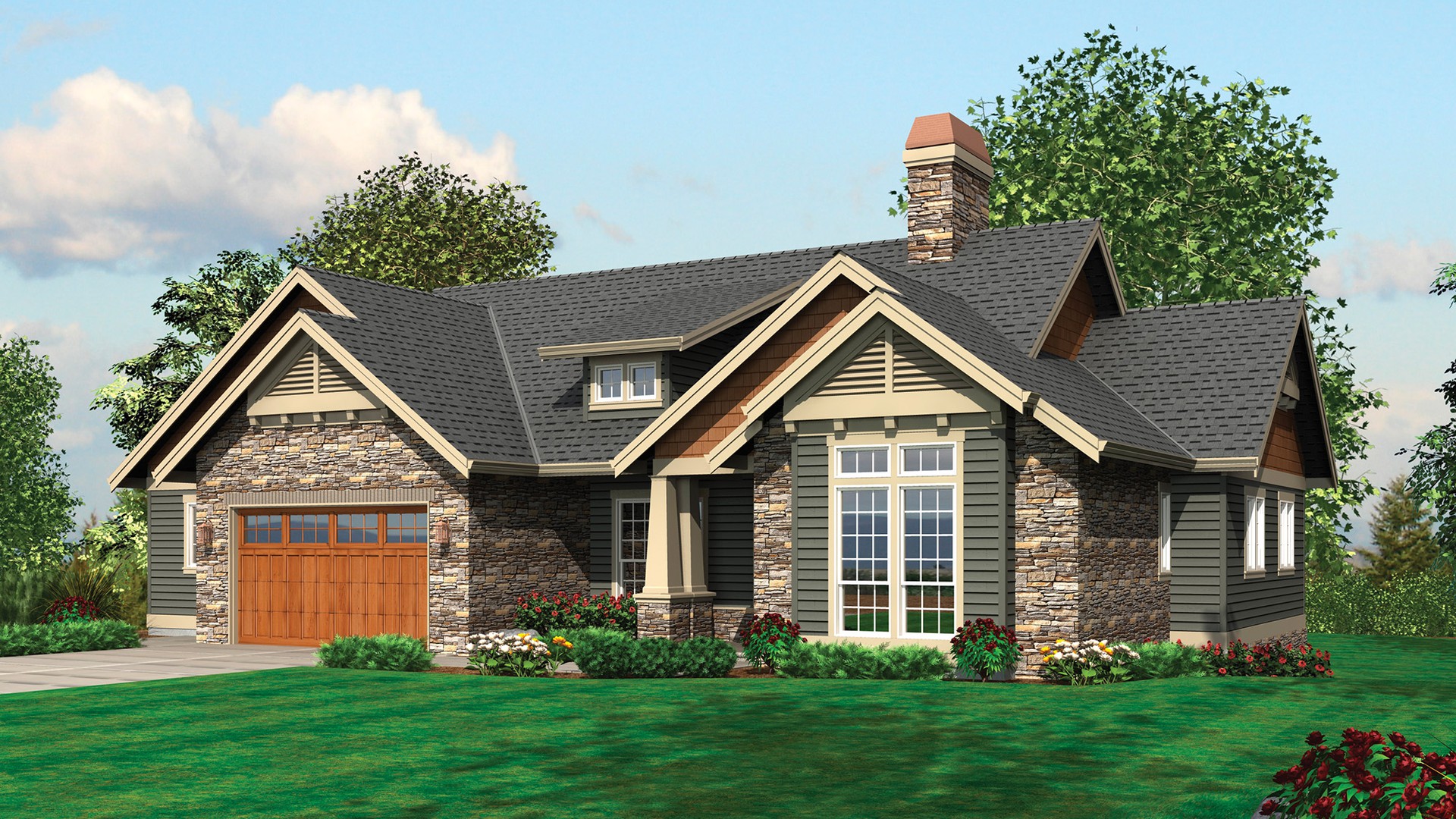
The Ridgefield
One Level Living with Walk-Out Lower Level
4 Total Bedrooms + Lower Level Games Room
3 Baths
2 Car Garage + Shop
3459 Square Feet – Enclosed Living Area
250 Square Feet – Covered Porches
640 Square Feet – Garage + Shop
Floor Plan and More Information
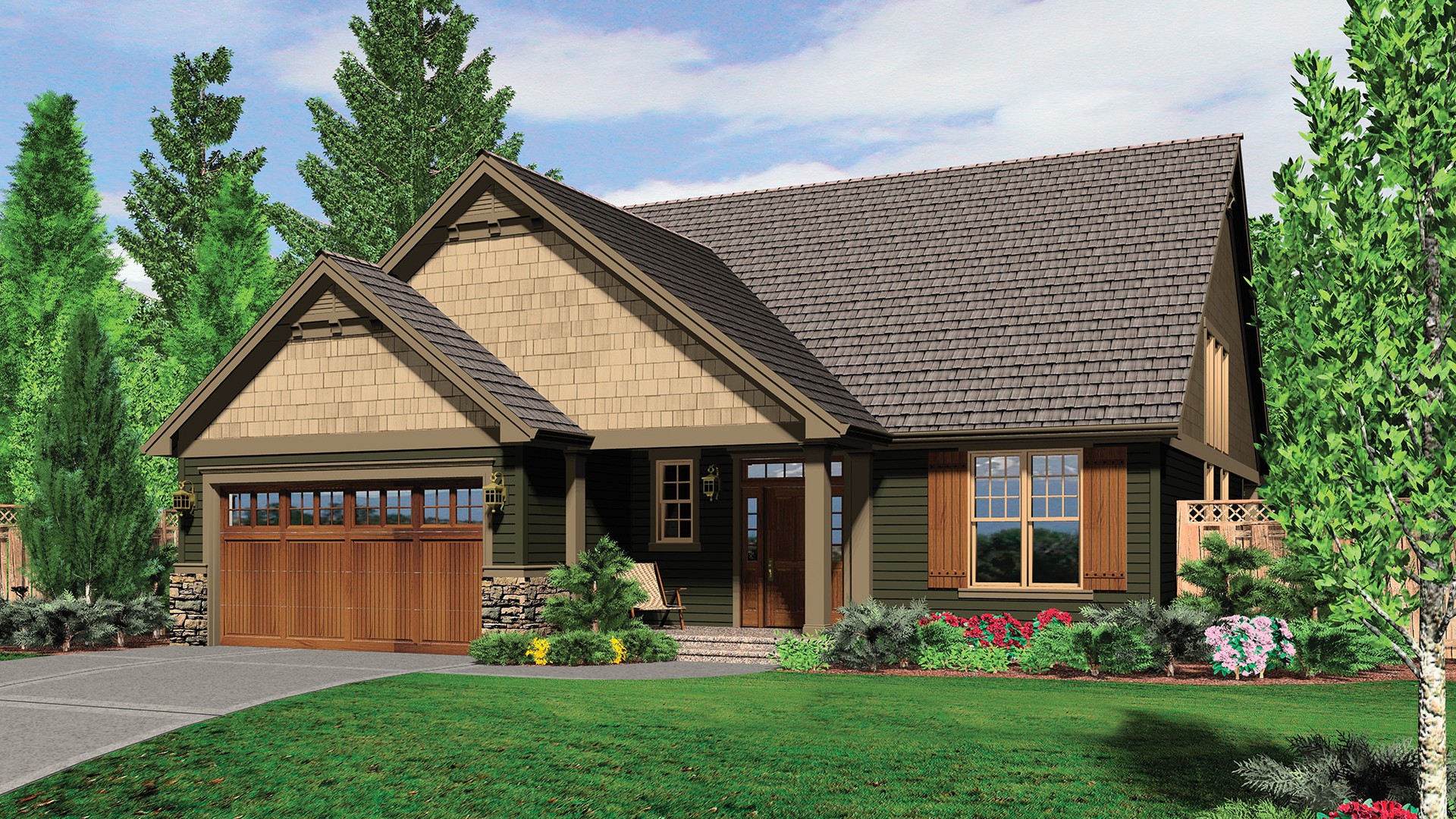
The Sandyridge
Open Floor Plan with Main Level Master Suite
3 Bedrooms + Main Level Office
2.5 Baths
2 Car Garage + Shop
2026 Square Feet – Enclosed Living Area
225 Square Feet – Covered Porches
532 Square Feet – Garage and Shop
Floor Plan and More Information
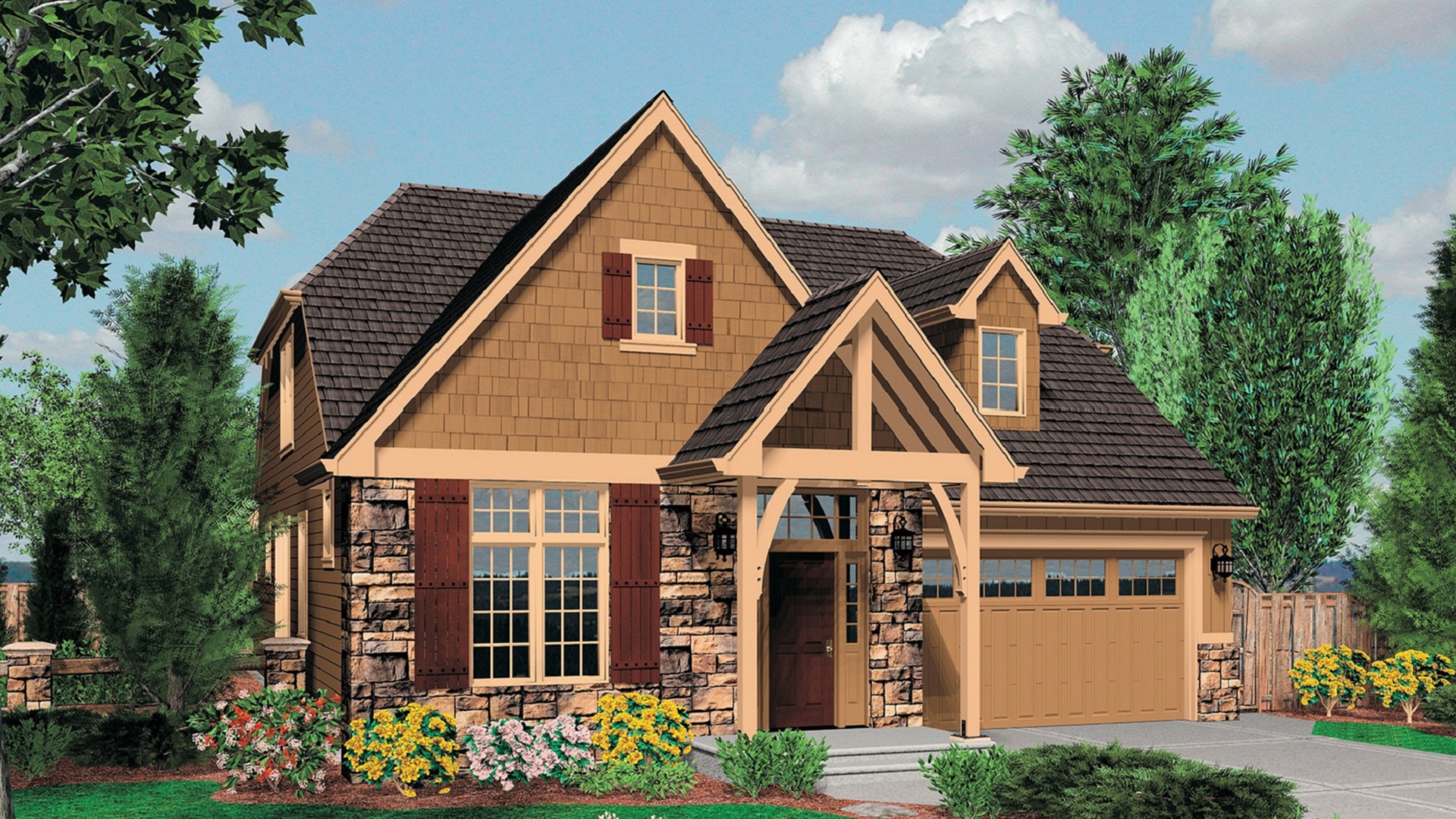
The Westfield
Open Floor Plan with Main Level Master Suite
3 Bedrooms + Office
2.5 Baths
2 Car Garage
2048 Square Feet – Enclosed Living Area
48 Square Feet – Covered Porches
424 Square Feet – Garage
Floor Plan and More Information
