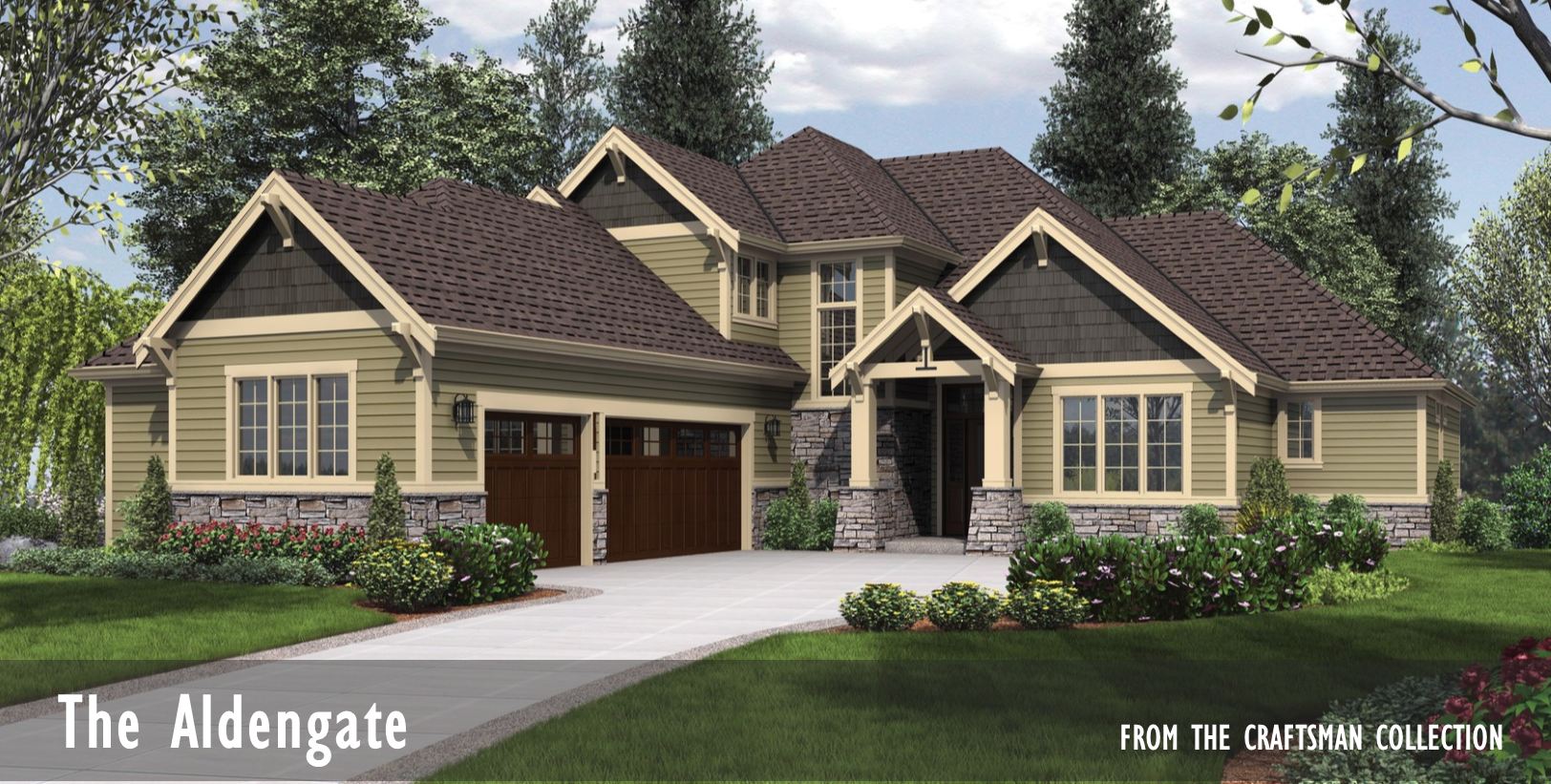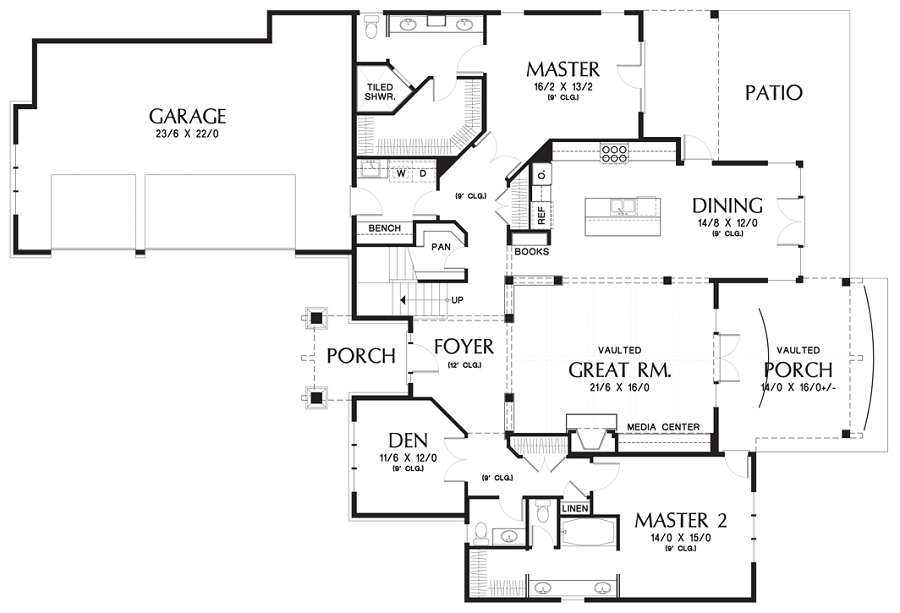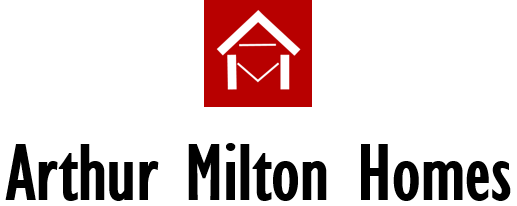
MAIN LEVEL

UPPER LEVEL

The Aldengate
The Aldengate home presents its Craftsman style architecture with a courtyard area and welcoming, covered front porch entry facade.
The dramatic view through the high-ceiling foyer and vaulted ceiling great room through the large window wall onto the the vaulted ceiling covered rear porch produces a never-tire-of event. With open kitchen and adjacent high-ceiling open dining room, this home also provides a terrific entertaining venue as well as a great casual lifestyle home.
Dual first floor master suites give this home ultimate flexibility while the additional first floor den provides convenient home office space or just a quite retreat.
Upstairs, two additional rooms can be designated as bedroom, game room, exercise space, studio, card room, puzzle room – the possibilities are endless.
The three-car oversize garage has additional space for a workshop and storage.
Features:
- Dual Master Suites on Main Level
- 4 Total Bedrooms + Den
- 3.5 Baths
- Vaulted Ceiling Outdoor Living Area
- 2364 Square Feet on Main Level
- 720 Square Feet on Upper Level
- 3-Car Garage + Workshop Area
