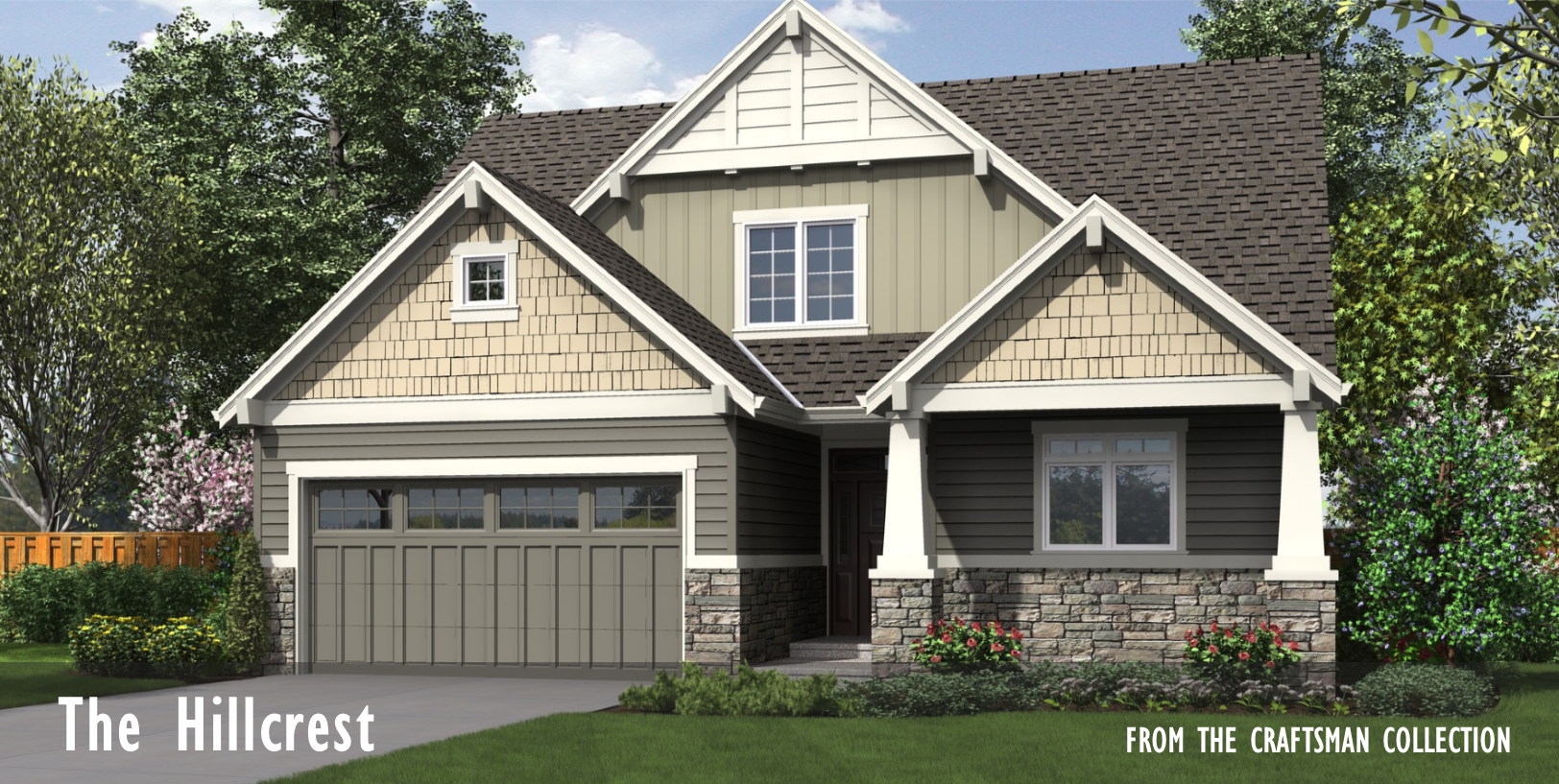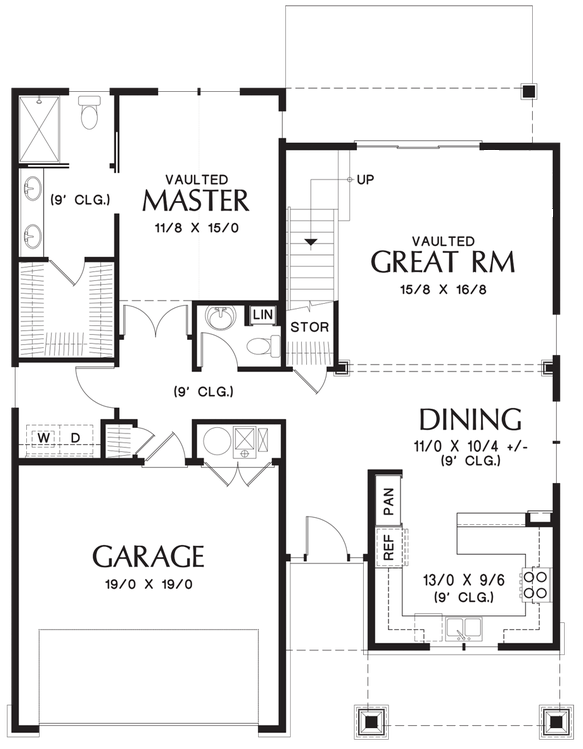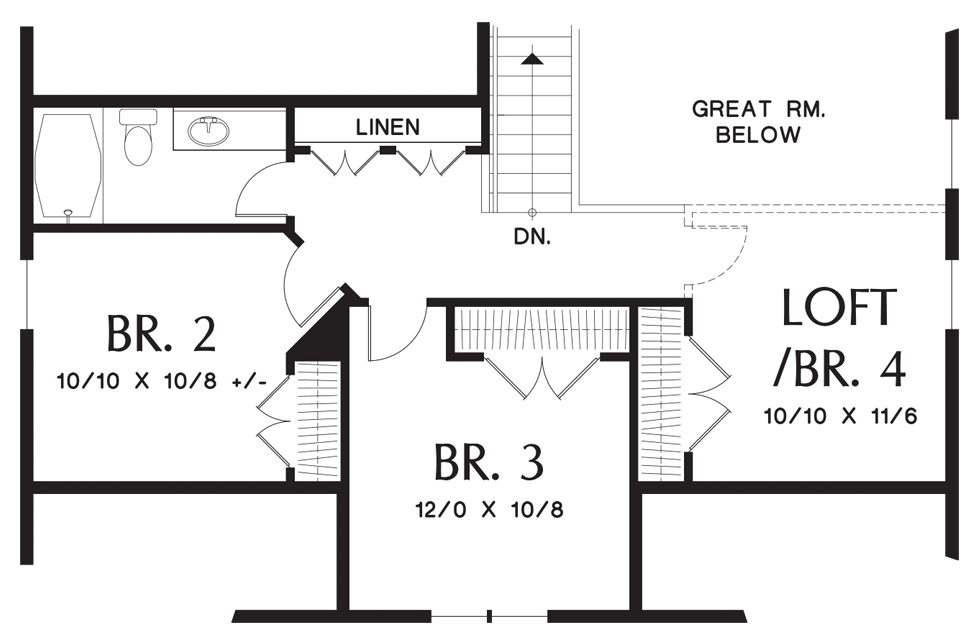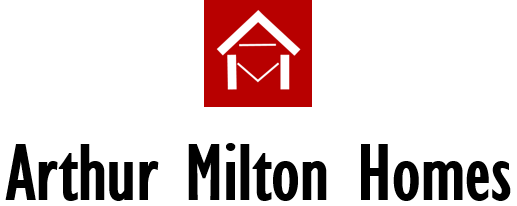
MAIN LEVEL

UPPER LEVEL

The Hillcrest
The Hillcrest is an open floor plan, first-floor master suite Craftsman style home that lives larger than its actual square footage.
The welcoming entryway leads to dramatic open kitchen/dining/vaulted-ceiling great room space that is perfect for entertaining or just hanging out.
The master bedroom also features a vaulted ceiling, something rarely seen in a first level master design with living space above.
Upstairs, guests or family members will enjoy the two nice size bedrooms and loft/fourth bedroom that overlooks the great room below and a full bath.
Features:
- Open Floor Plan with Main Level Master
- 3 Bedrooms + Loft/4th Bedroom
- 2.5 Baths
- Vaulted Ceiling Great Room and Master
- 1255 Square Feet on Main Level
- 657 Square Feet on Upper Level
- 229 Square Feet of Covered Porches
- 2-Car Garage
