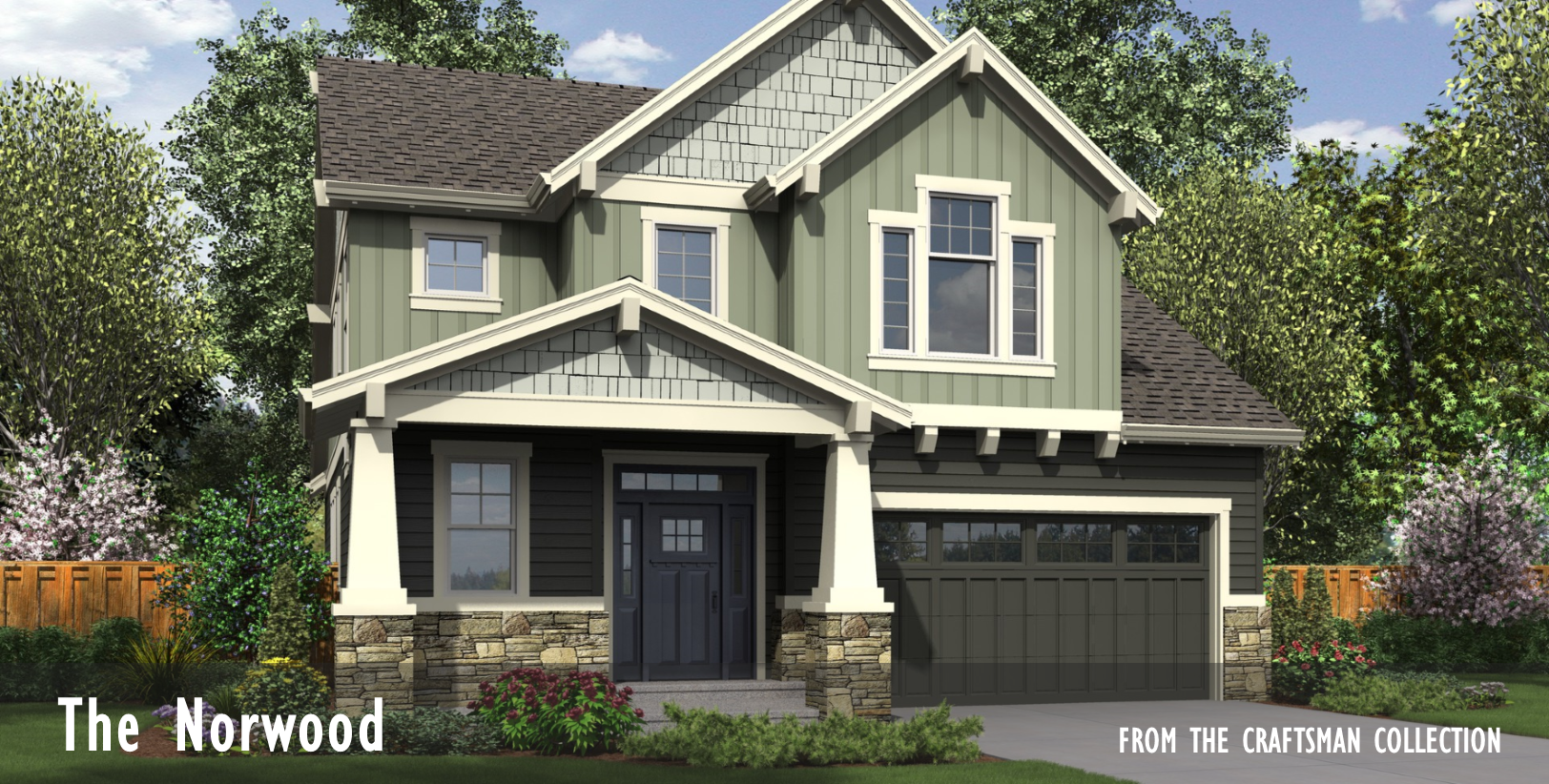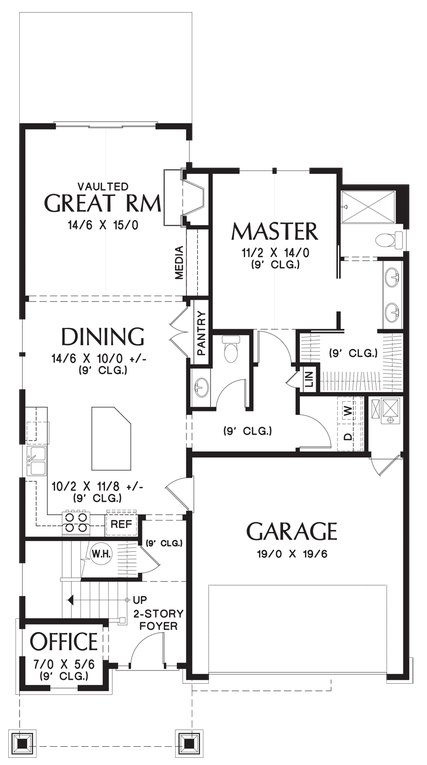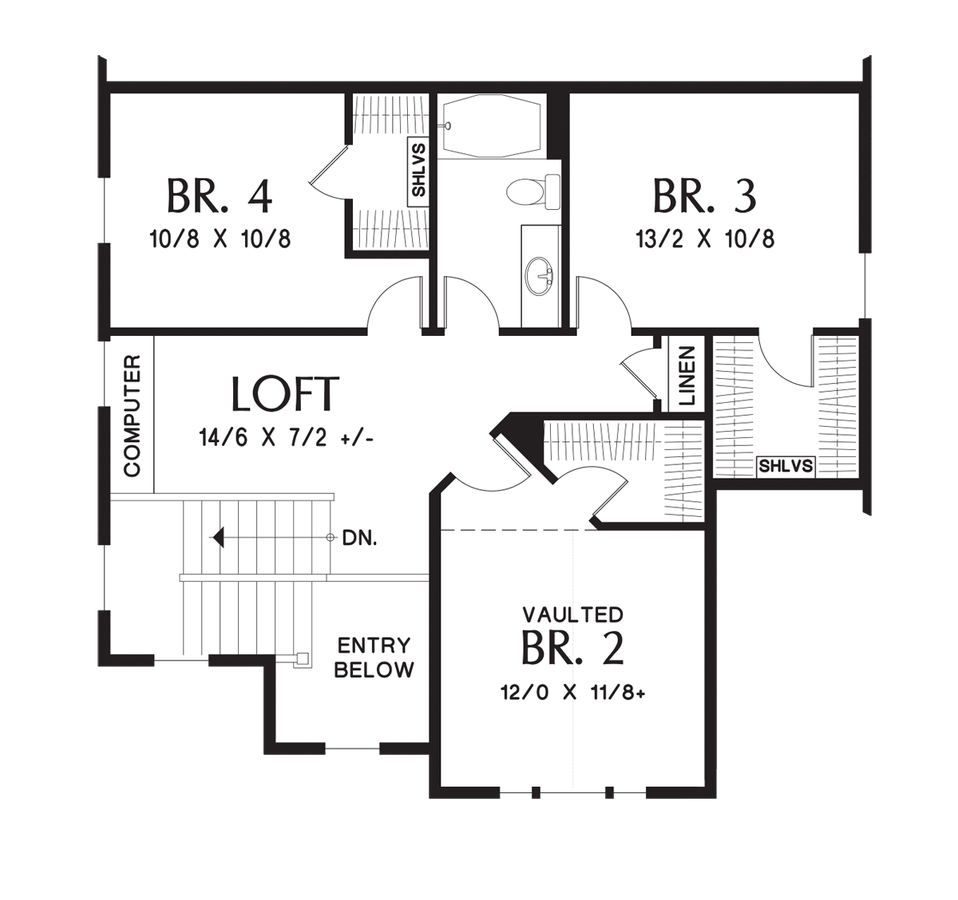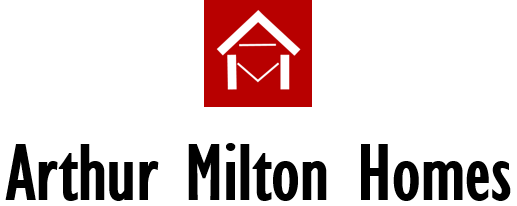
MAIN LEVEL

UPPER LEVEL

The Norwood
The Norwood is a first-level master suite Craftsman style home with lots of charm and good looks.
The two-story foyer transports one into the exciting, open space of the kitchen/dining/vaulted-ceiling great room.
Rounding out the main level is the roomy master suite with convenient laundry room and off-foyer home office.
Upstairs, there’s more to love – three bedrooms (one with a vaulted ceiling), computer loft, and full bath.
Features:
- Open Floor Plan with Master Suite on Main Level
- 3 Additional Bedrooms + Main Level Office
- 2.5 Baths
- 1274 Square Feet on Main Level
- 854 Square Feet on Upper Level
- 2-Car Garage
