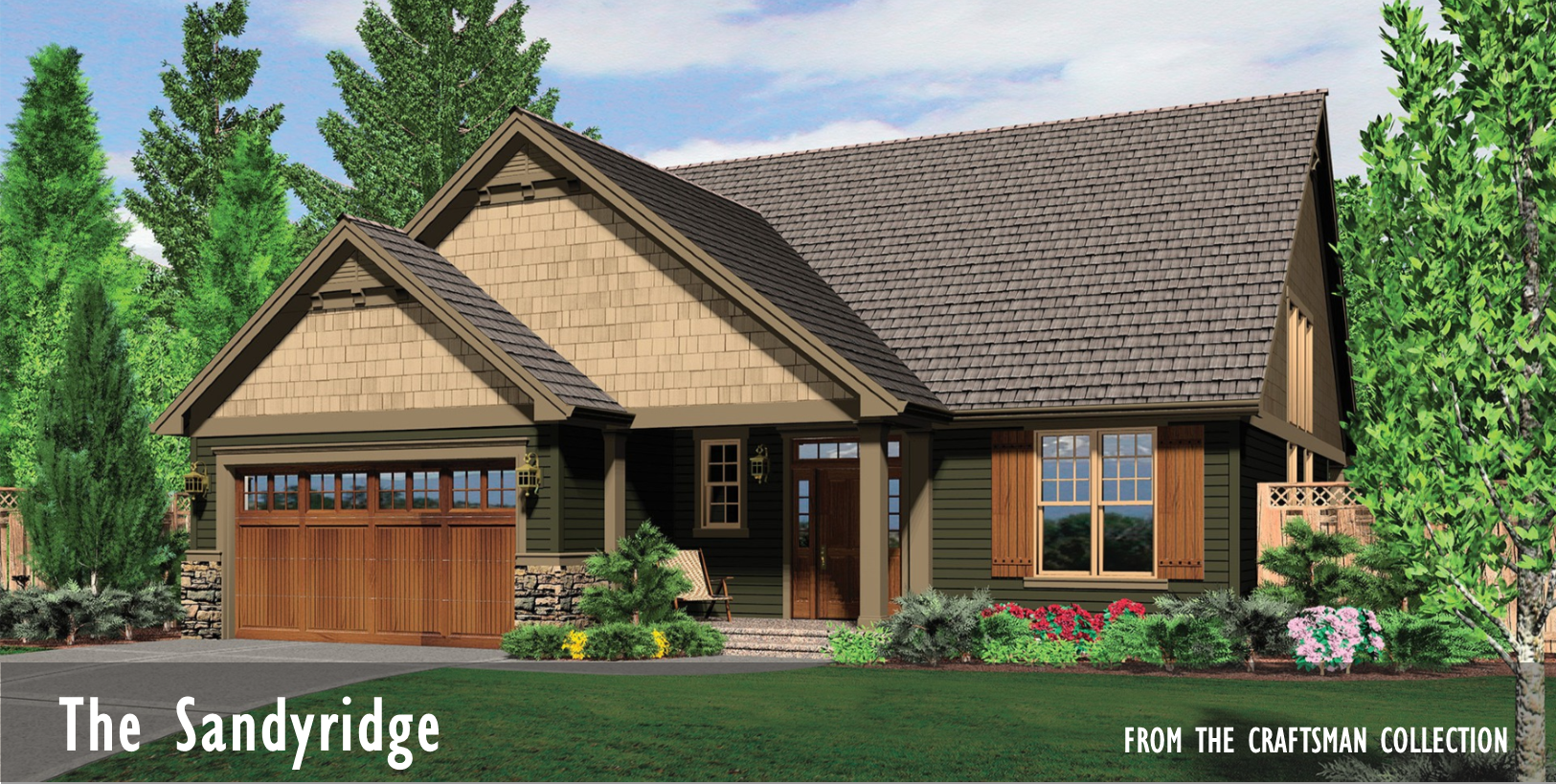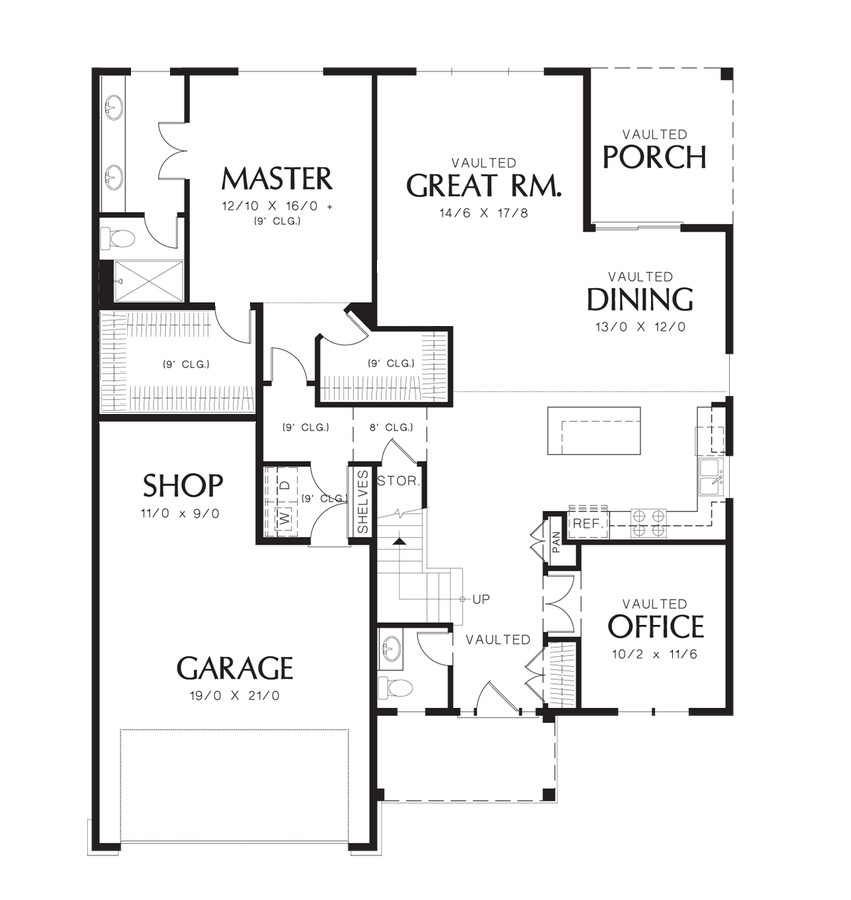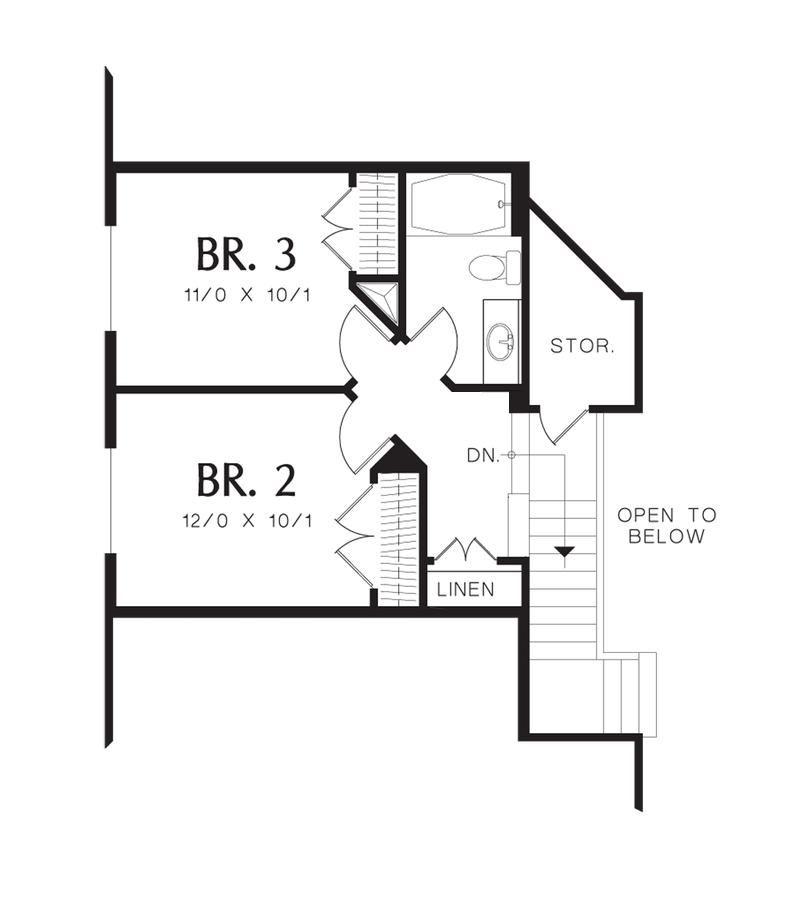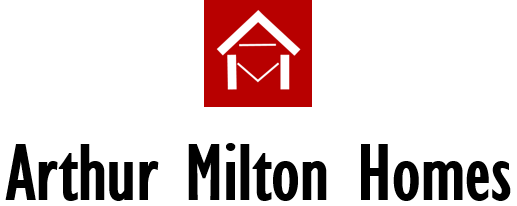
MAIN LEVEL

UPPER LEVEL

The Sandyridge
The Sandyridge is a Craftsman style home with Cabin style overtones coupled with a more contemporary, open living floor plan.
The foyer, great room, dining/kitchen, main level office, and even the rear covered porch have high, vaulted ceilings that make the spaces feel extra large and appealing.
The main level master suite has dual walk-in closets and an extra-long dual sink vanity. Upstairs, two bedrooms share a full bath.
The two-car garage also has space that can used for a shop or an extra storage area.
Features:
- Open Floor Plan with Master Suite on Main Level
- 2 Additional Bedrooms + Main Level Office
- 2.5 Baths
- Vaulted Ceiling Great Room, Dining/Kitchen, Office, and Rear Porch
- 1596 Square Feet on Main Level
- 430 Square Feet on Upper Level
- 225 Square Feet of Covered Porches
- 2-Car Garage + Workshop Area
