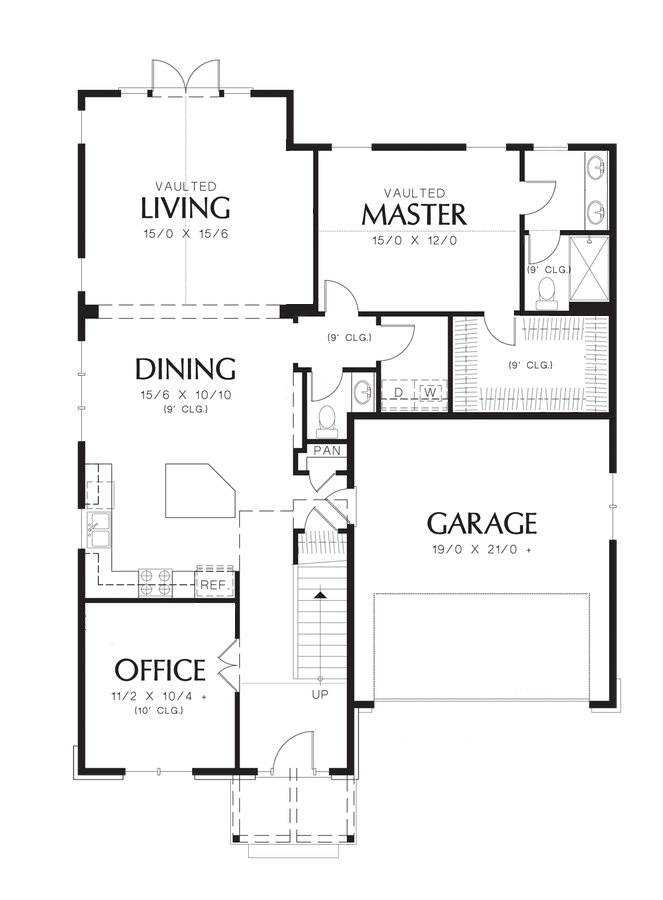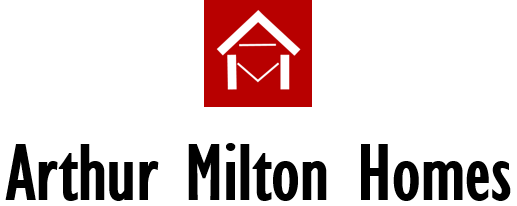
MAIN LEVEL

UPPER LEVEL

The Westfield
The Westfield is a first level master suite Craftsman style home with Lodge style overtones and a more contemporary, open living floor plan.
The kitchen/dining open to the adjacent vaulted-ceiling living room with a rear wall of glass patio doors and windows. The off-foyer office or den is a perfect space to find quite or private time.
The main level master suite has a high, vaulted ceiling and extra large walk-in closet with a nearby laundry room.
Upstairs, there are two more bedrooms, a full bath, walk-in linen closet, and walk-in storage space.
Features:
- Open Floor Plan with Master Suite on Main Level
- 2 Additional Bedrooms + Main Level Office
- 2.5 Baths
- Vaulted Ceiling Living Room and Master Bedroom
- 1423 Square Feet on Main Level
- 625 Square Feet on Upper Level
- 2-Car Garage
