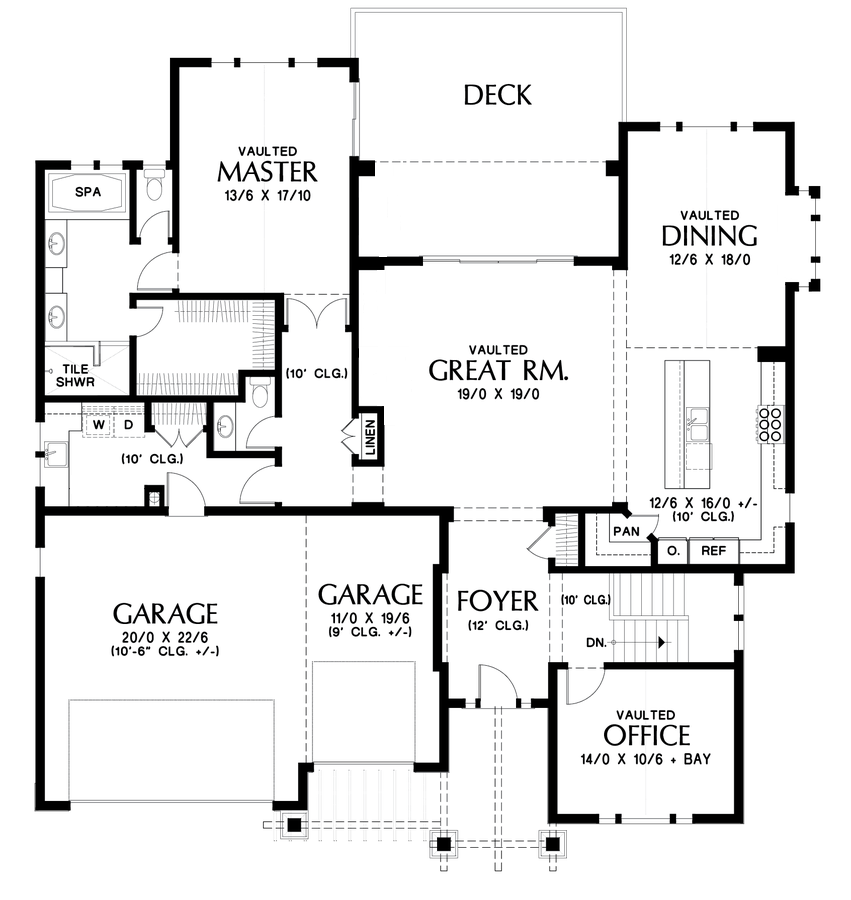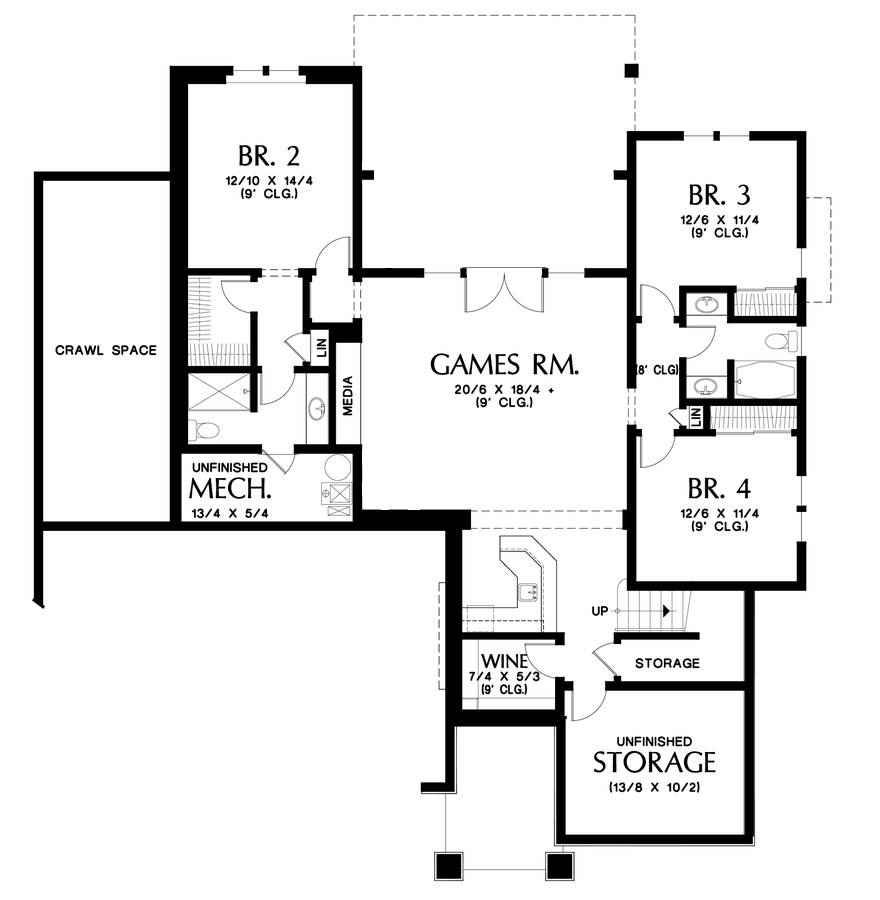
MAIN LEVEL

LOWER LEVEL

The Brookside
The Brookside is a Craftsman style architectural gem with an open, one level living floor plan for today’s active and casual lifestyle.
Upon entry, the high-ceiling foyer guides one to the dramatic, vaulted ceiling great room that joins the open, high-ceiling kitchen, adjacent vaulted ceiling dining room, and covered outdoor living space.
The master suite features a dual sink vanity, tile shower, luxurious, windowed soaking tub, and an extra large walk-in closet.
The large laundry room, with sink and folding counter, is conveniently near the master suite. The vaulted ceiling office is a dramatic, light-filled space for hobbies, quite time, music, or whatever is best done in a separate, private room.
The lower level features three large bedrooms, two full baths, and a games room with walk-behind bar and wine cellar.
The garage has ample room for three cars or two cars and a large workshop area.
Features:
- Open Floor Plan, One Level Living
- Vaulted Ceiling Great Room, Dining, and Office
- 4 Total Bedrooms + Office
- 3.5 Baths
- 2079 Square Feet on Main Level
- 1547 Square Feet on Lower Level
- 3-Car Garage
