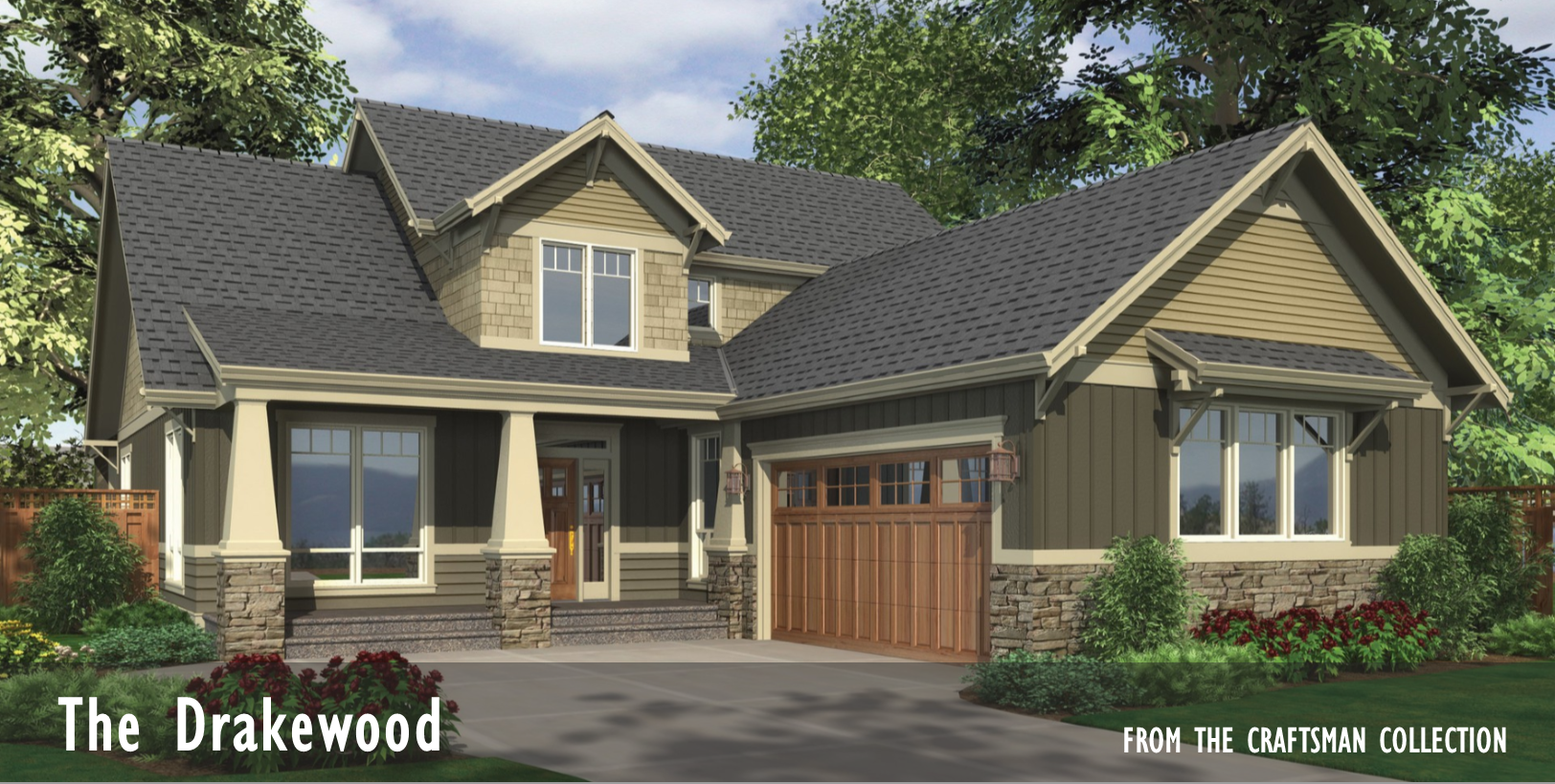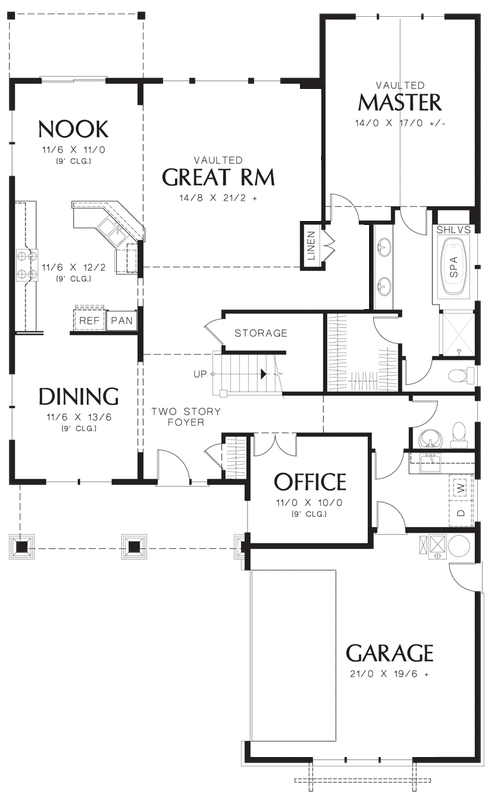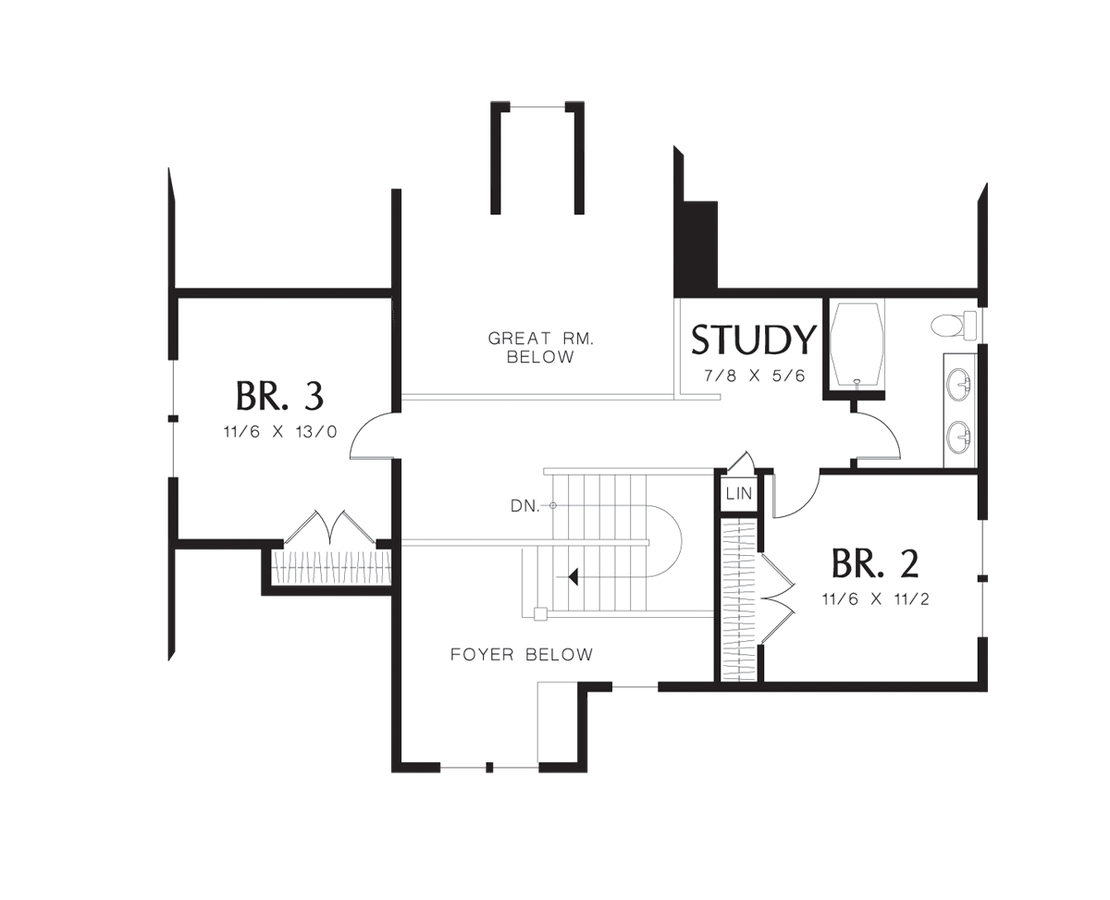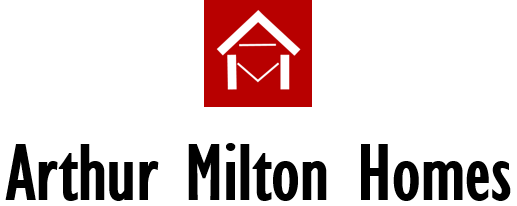
MAIN LEVEL

UPPER LEVEL

The Drakewood
The Drakewood is a first-floor master Craftsman style home with a welcoming, large front covered porch and courtyard entry garage.
Enter this home into a dramatic two-story foyer that opens to a large dining room, open stair case to the upper level, and then to a vaulted ceiling great room with adjacent kitchen and nook eating area.
The large, vaulted ceiling master bedroom and luxurious master bath combine to offer the owners a private yet convenient retreat. The foyer-adjacent office provides privacy and quiet while the large laundry room doubles as a garage-to-house mud room.
Upstairs, guests or family members will enjoy the two nice size bedrooms and a loft-study area, all served by a full bath.
Features:
- Open Floor Plan with Master Suite on Main Level
- 3 Bedrooms + Main Level Office
- 2.5 Baths
- Vaulted Ceiling Great Room and Master Suite
- 1879 Square Feet on Main Level
- 628 Square Feet on Upper Level
- 228 Square Feet of Covered Porches
- 2-Car Courtyard-Entry Garage
